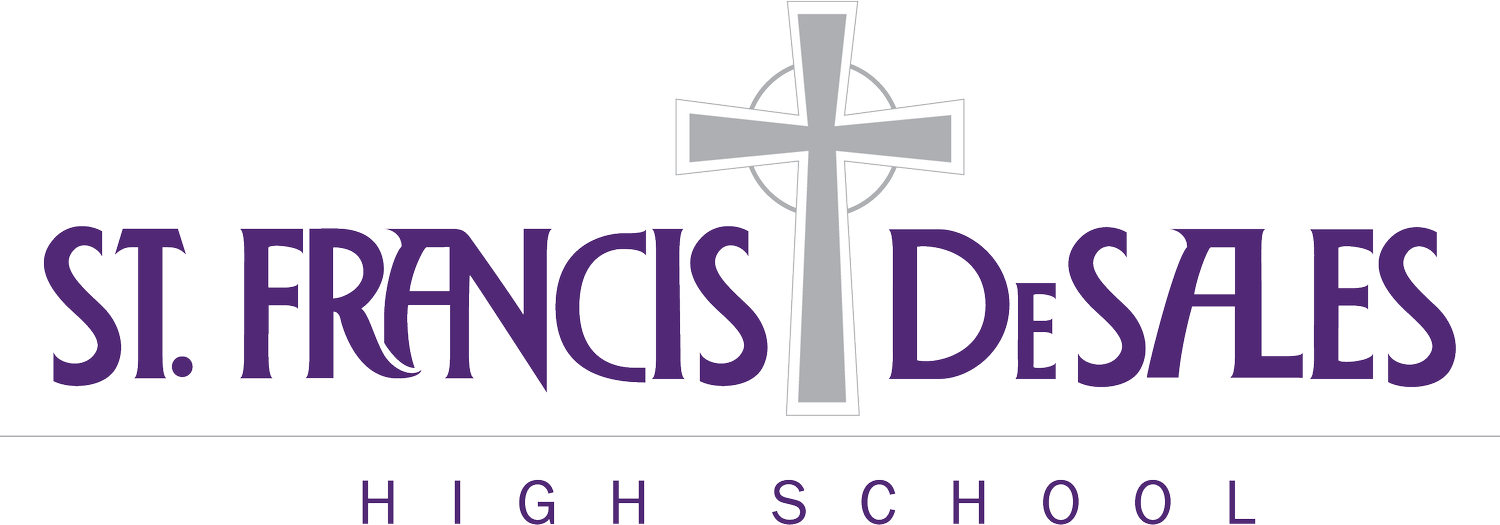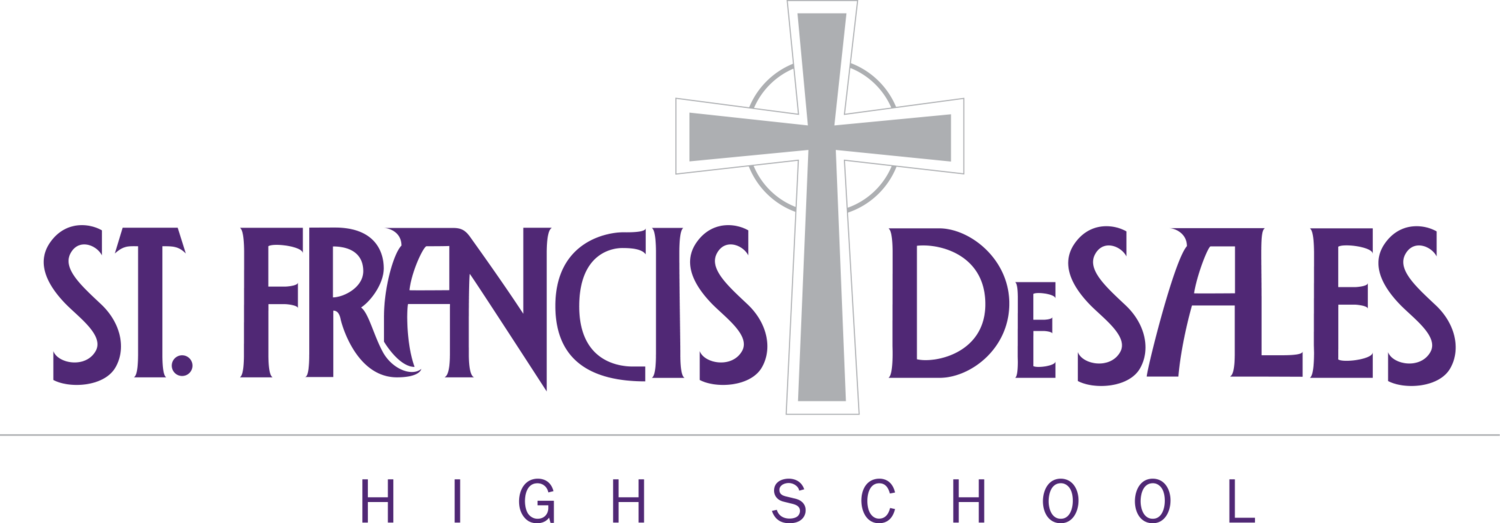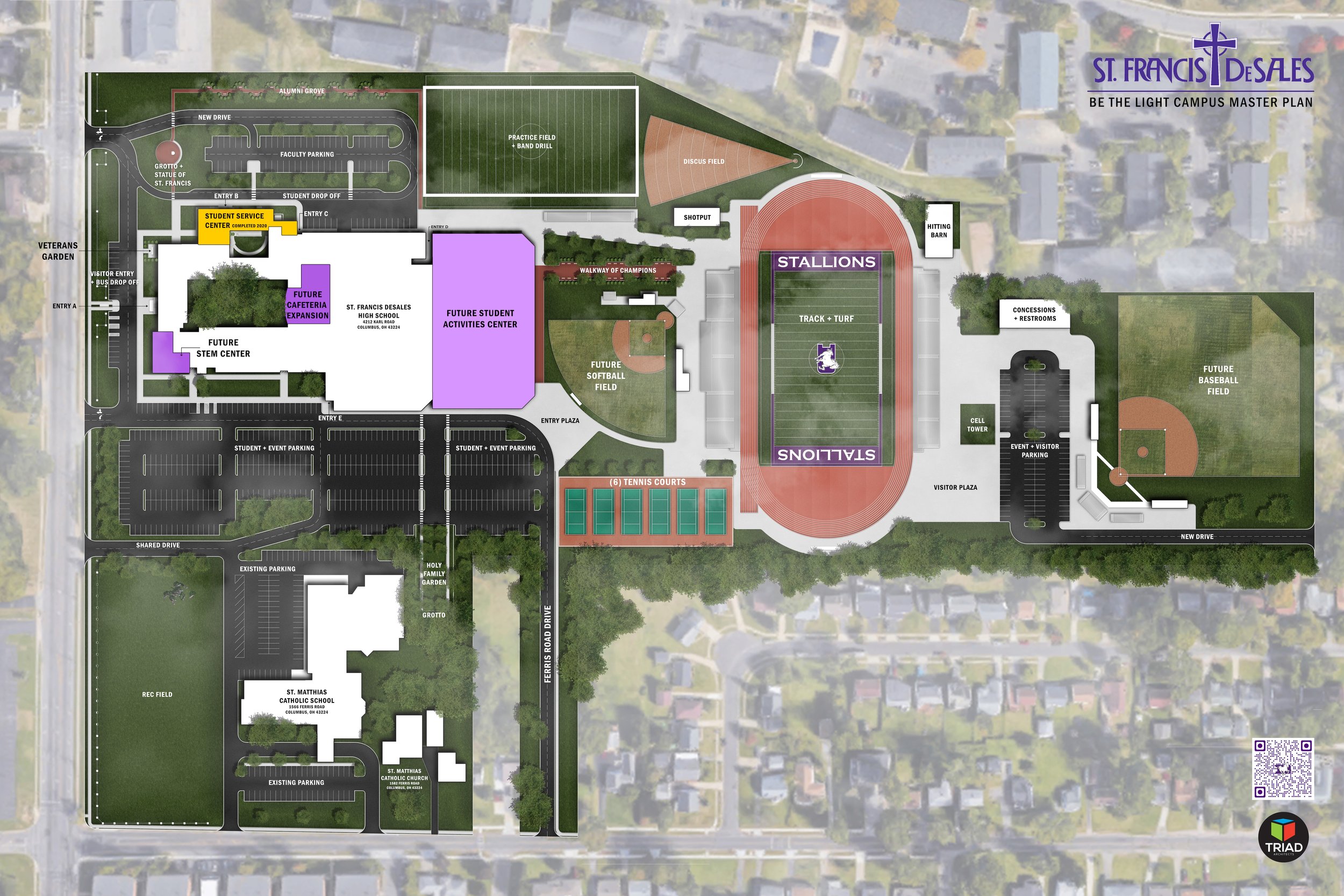
BE THE LIGHT
St. Francis DeSales Campus Master Plan
OVERVIEW
Over $6.5 million has been raised in support of the Be The Light Campus Master Plan. With every gift, we are dedicated to being responsible stewards for those who invest in our mission. Every capital project achieved in the last four years has been paid for in full upon completion. We will continue to seek the most fiscally responsible approach to all projects that positively impact the St. Francis DeSales student experience, and create the very best opportunities for our Stallions. We encourage you to prayerfully consider how you can help “Be the Light of DeSales!”
be the light completed projects
HVAC 1
Two-thirds of our academic areas were outfitted with new heating and cooling systems. The impact of these new systems on our students and faculty has been profound, producing an ideal level of comfort in our learning spaces.
HVAC 2
Let’s finish what we started! The next step is to add new HVAC systems to the four remaining classrooms, Little Theater, Band Room and Wrestling Room. Providing this upgrade will make these rooms more comfortable for use during the school day, and will be beneficial to those who use these spaces for their co- curricular activities (double bonus for our audience members in the Little Theater!).

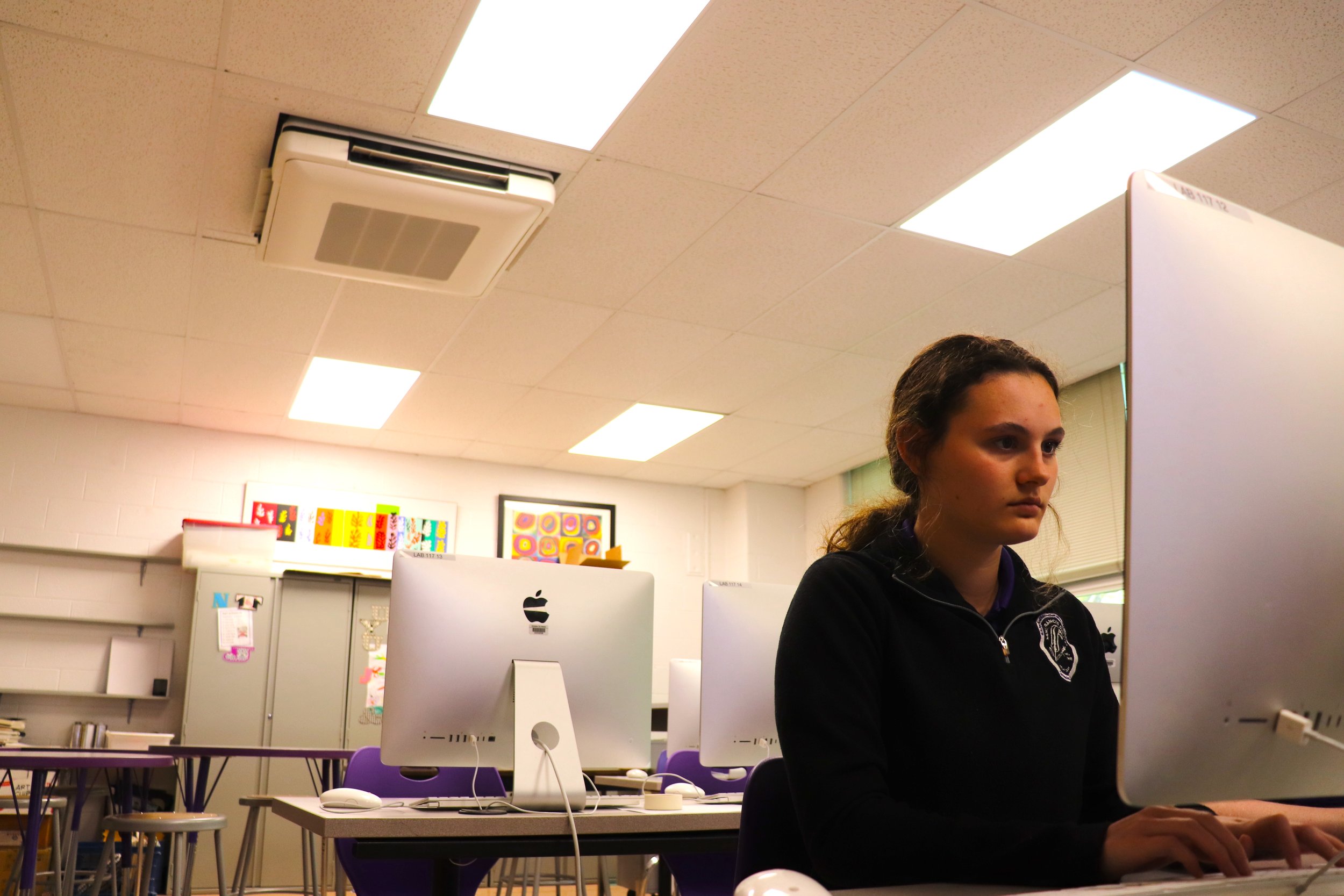

Chapel
The chapel is a sacred space at DeSales and is used for prayer and reflection during daily and weekly Mass, Adoration monthly, and prayer services throughout the year. Seating, lighting and carpet upgrades have maintained this important part of our school.
Cafeteria Expansion
An increase in our current cafeteria’s footprint will not only give students more space to enjoy during their lunch period, it will ultimately be a more engaging and dynamic environment for the entire school community, acting as a social center on campus. A view of the Senior Courtyard and flexible seating will add to the aesthetics of this essential space.
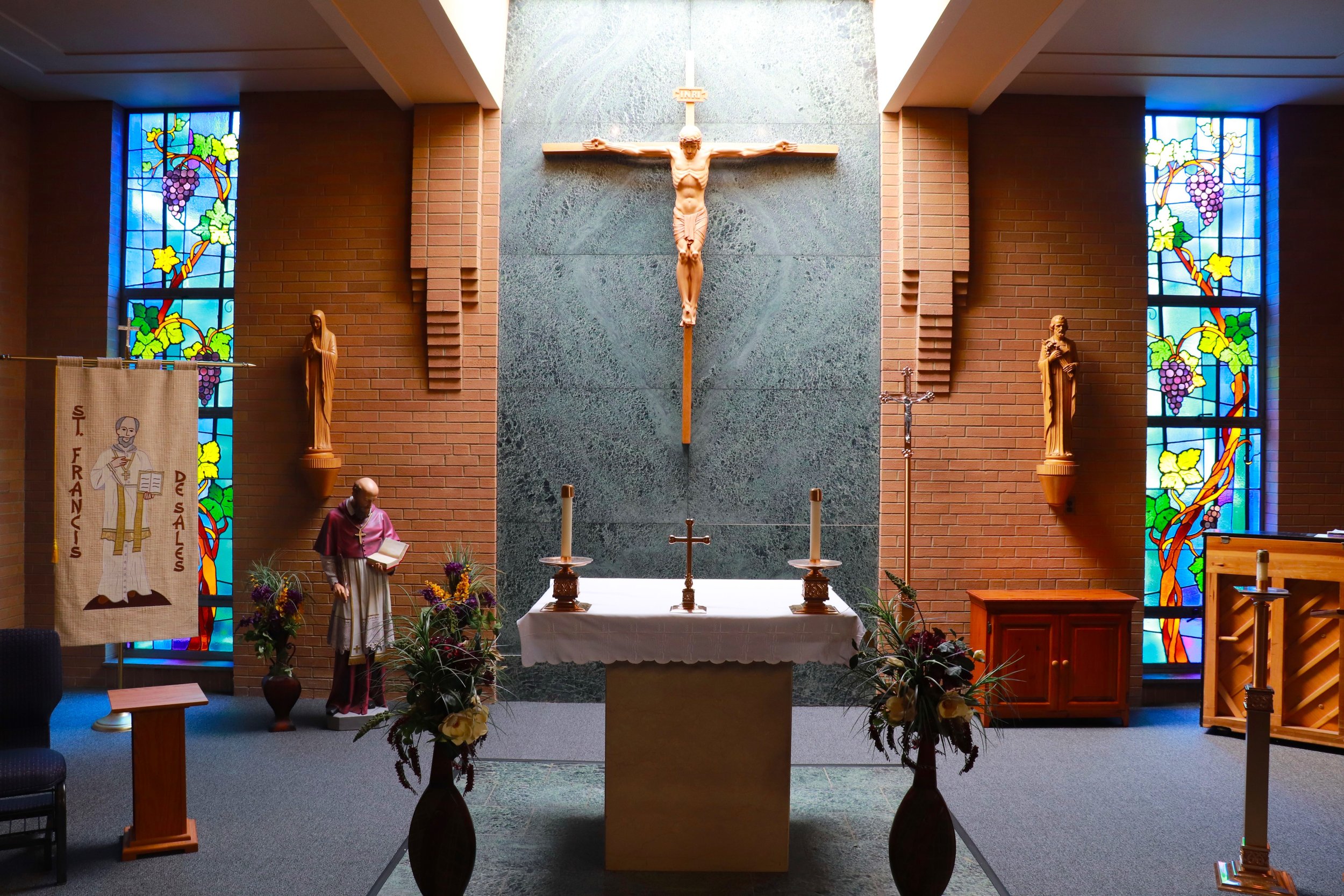
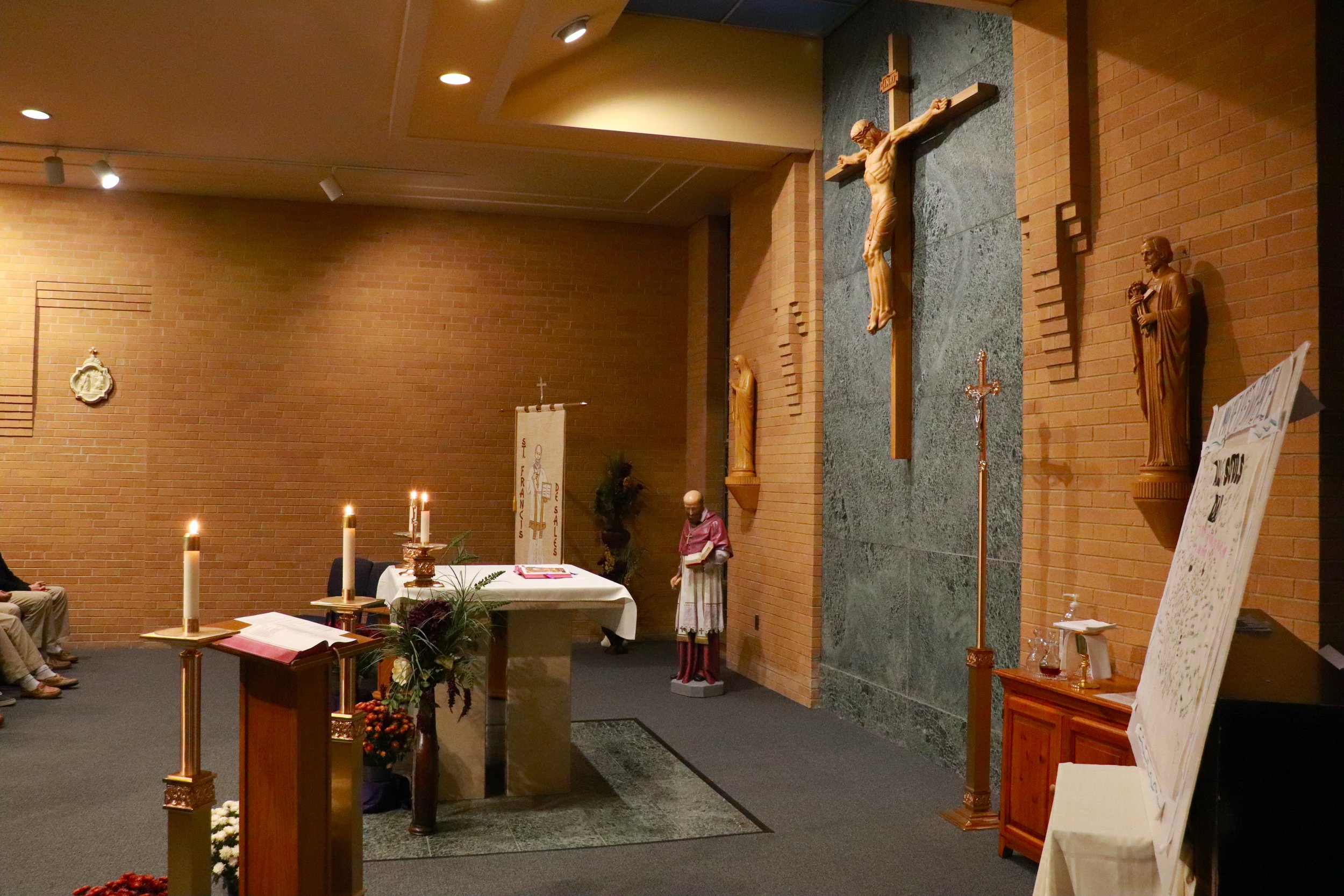

Stallion Way
The completion of Stallion Way has made the daily commute safer and more efficient for SFD student drivers. A dedicated entrance and exit for only students to use alleviates traffic entering and exiting from Karl Road, which is beneficial to faculty and parents who drop off students.
Franciscan Loop
Franciscan Loop improved the daily commute with student drop-off and pick-up taking place on the north side of the school, while also increasing access and safety for pedestrian students. Franciscan Loop also enhanced the north side of our campus with dedicated green space, a grotto, walking Stations of the Cross, and completed more of the infrastructure upgrades for future Be The Light Campus Master Plan projects.

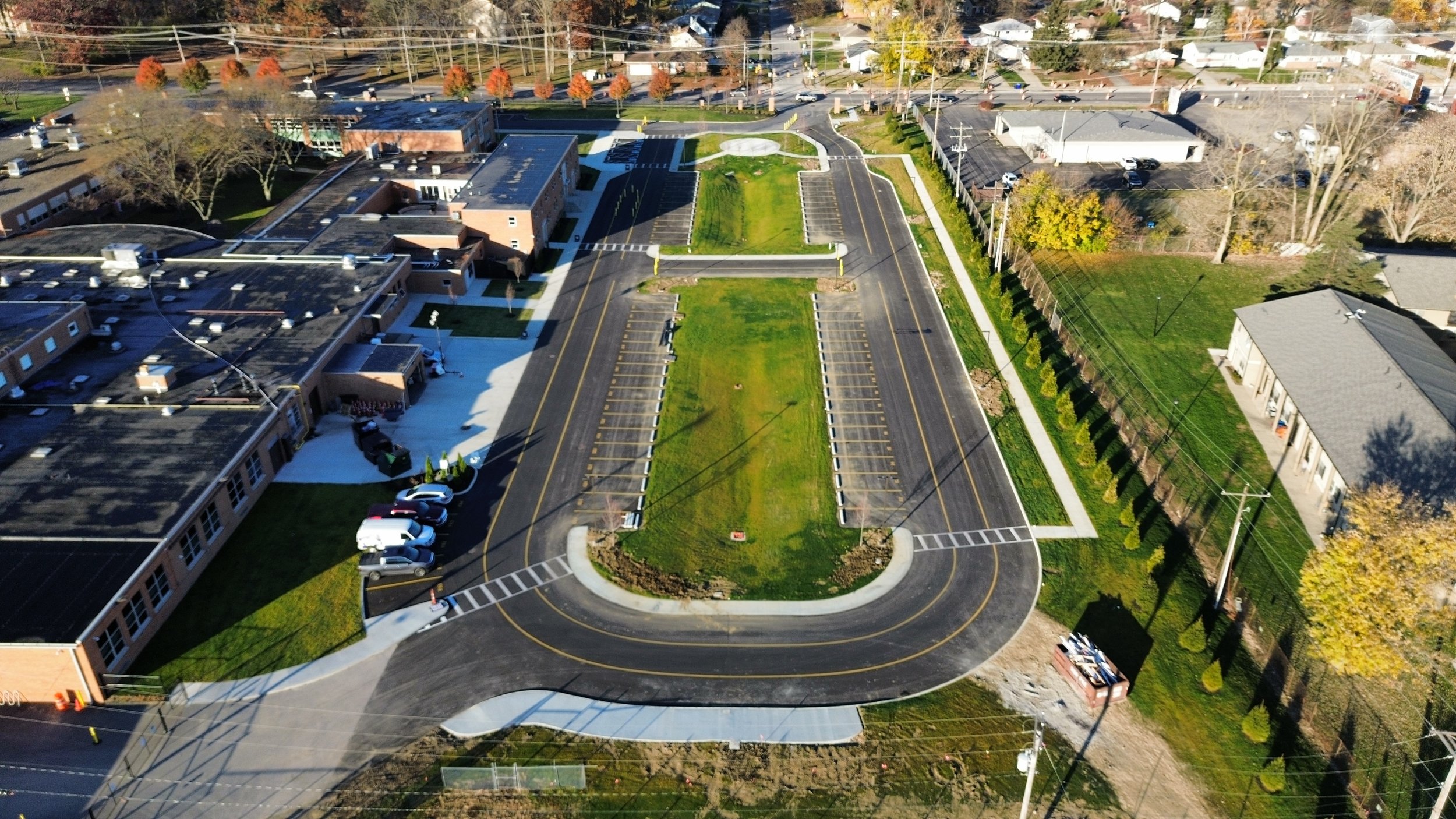

The Mitevski Family Center
The Mitevski Family Center impacts students and faculty every day. It allows students to have a space to meet with academic counselors and wellness team members, make up tests in flex rooms, and visit with Campus Ministry. Areas for Alumni engagement, conference spaces, and a dedicated faculty workspace are also included in this transformation.
STEM Expansion
One of the most compelling reasons families choose St. Francis DeSales High School is the superior academic preparation students receive. Providing a modernized space that focuses on science, technology, engineering and math further promotes an environment educating inspired scholars; the innovators of tomorrow. Investing in this initiative will maximize a St. Francis DeSales High School education for generations of Stallions.

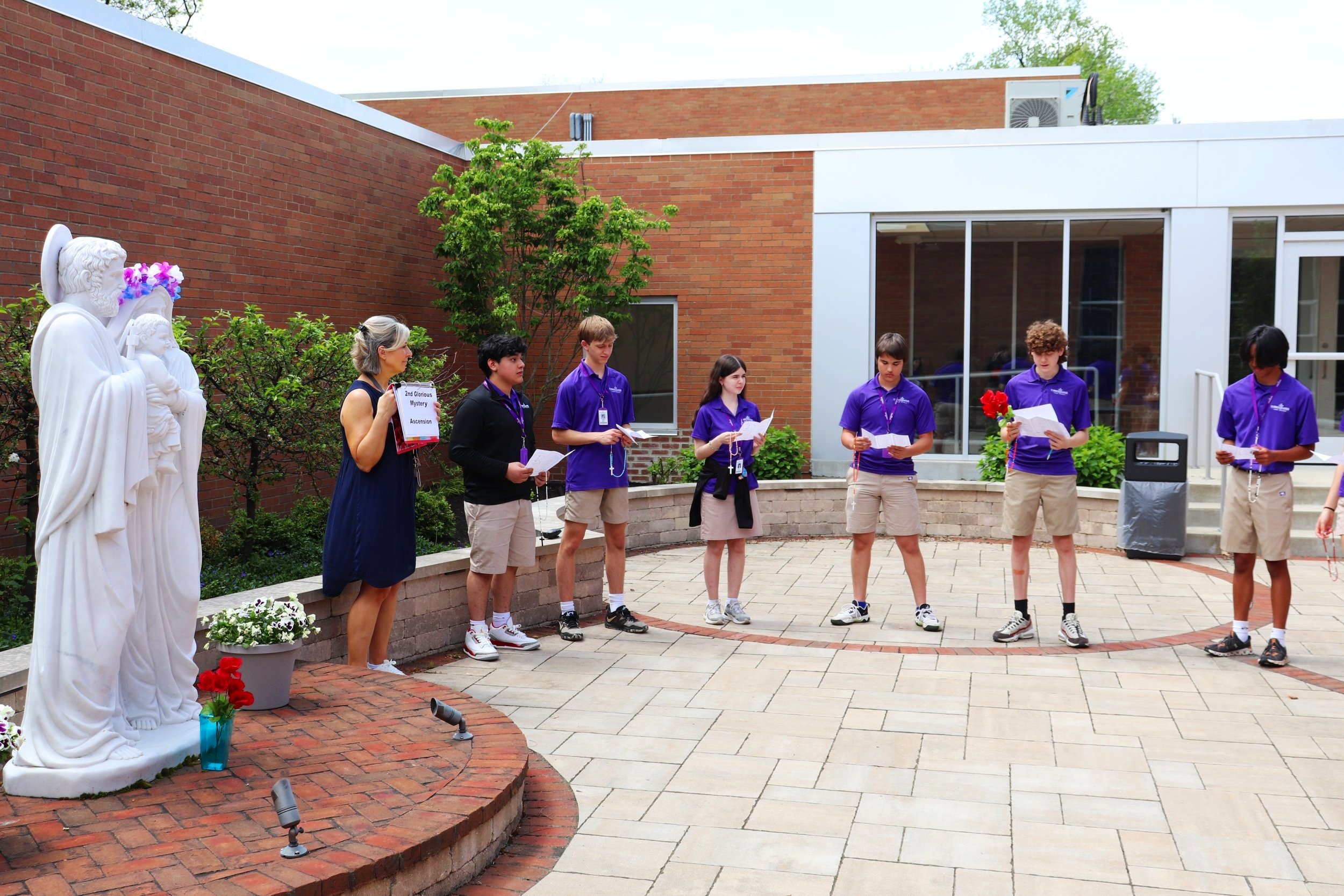
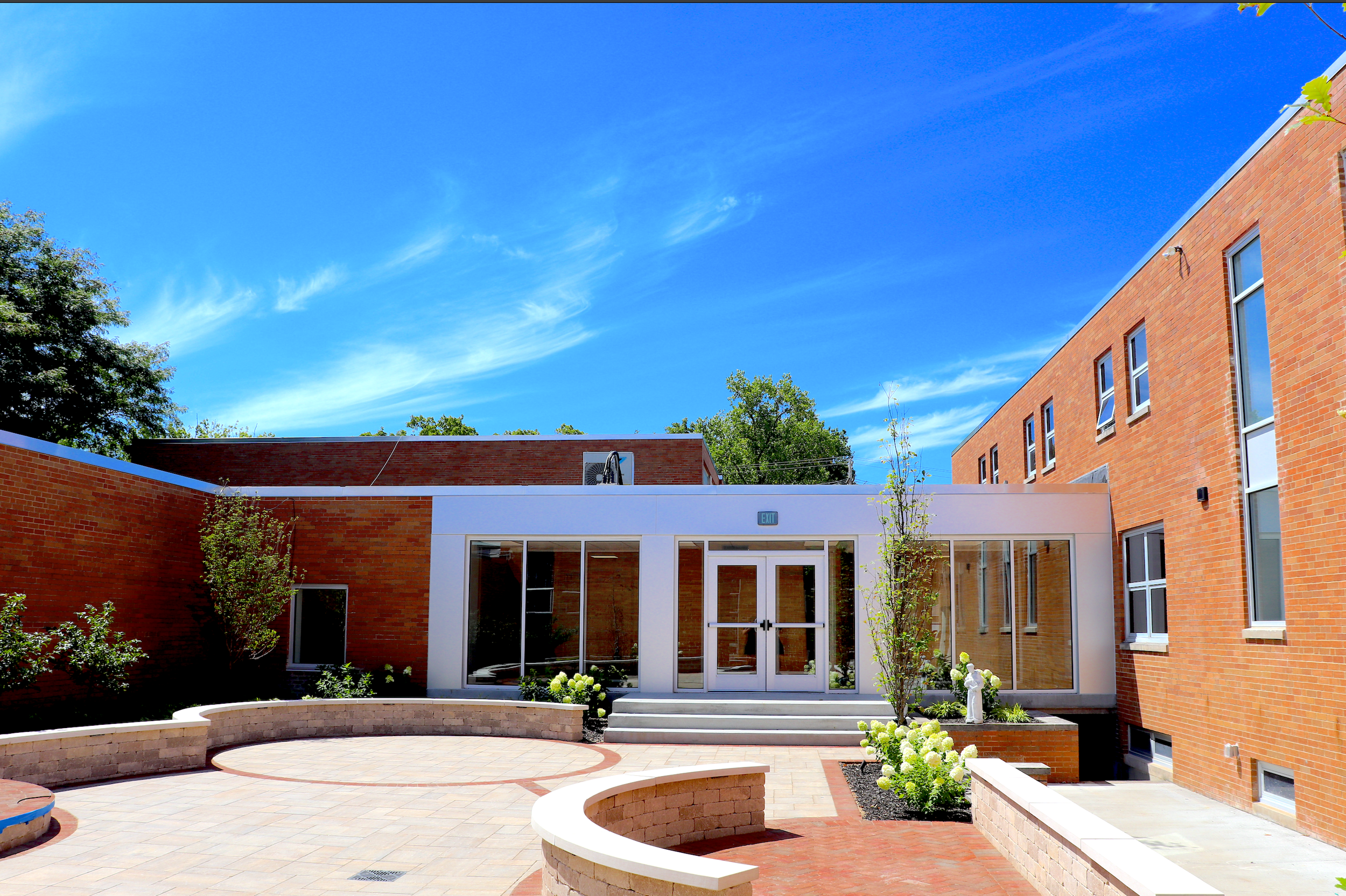
Commemorative Naming Opportunities
You can leave a lasting legacy and further our mission by pledging your support to our educational programs and exhibits. To learn more about the Commemorative Naming Opportunities and how you can support the St. Francis DeSales, initiatives, and continued growth, please contact Director of Advancement, Tim Jewett, via email at Jewett@DeSales.co or 614-266-2904.
